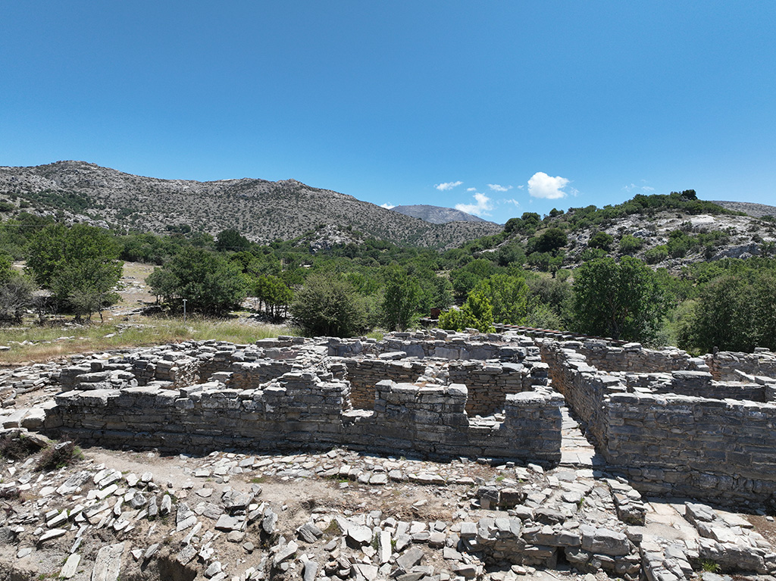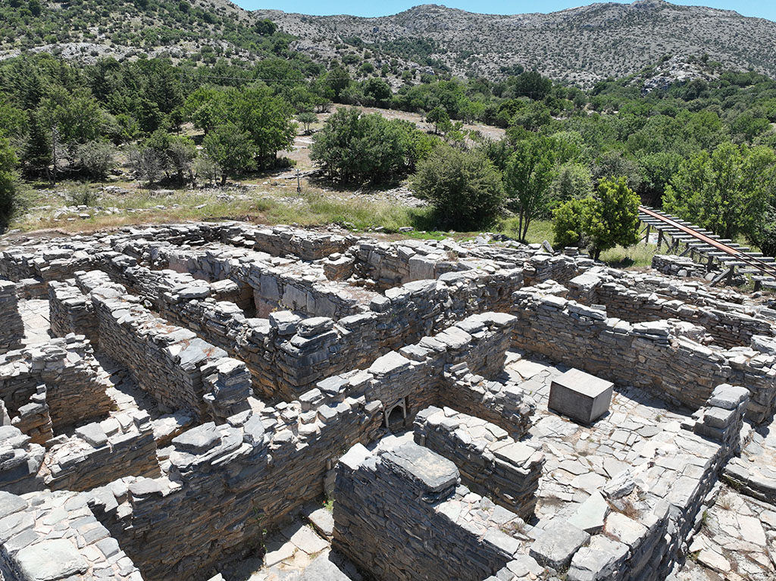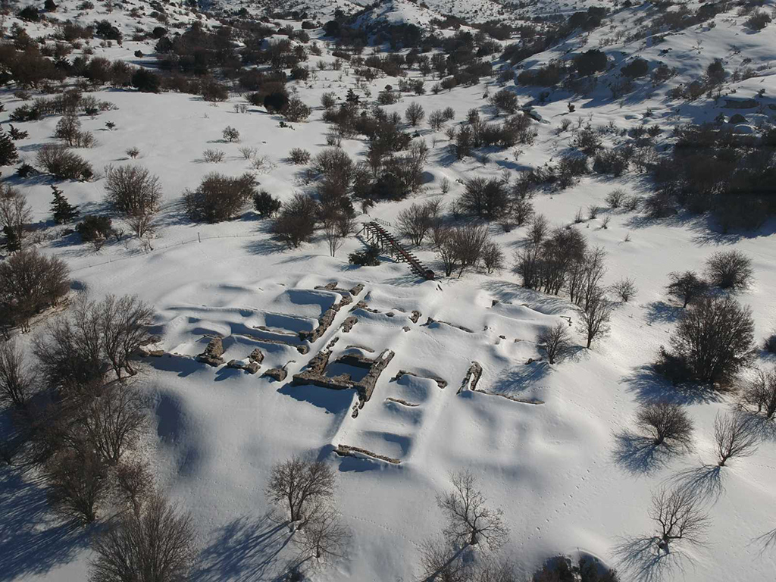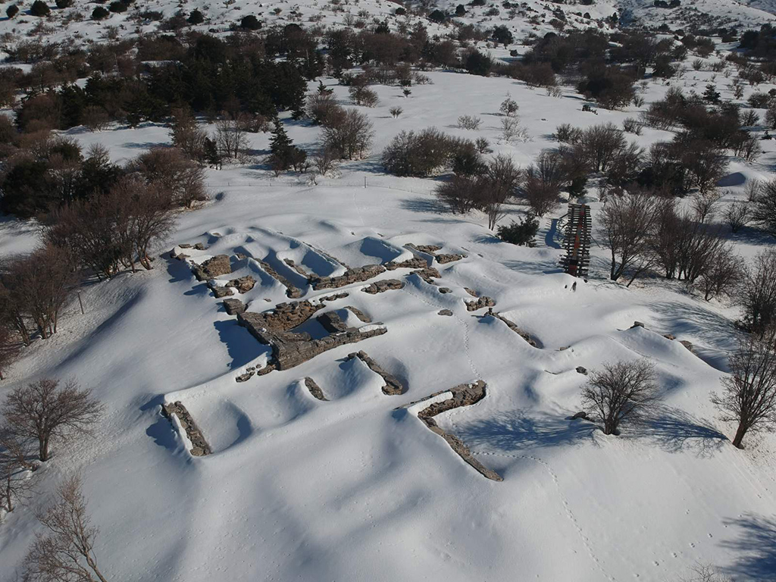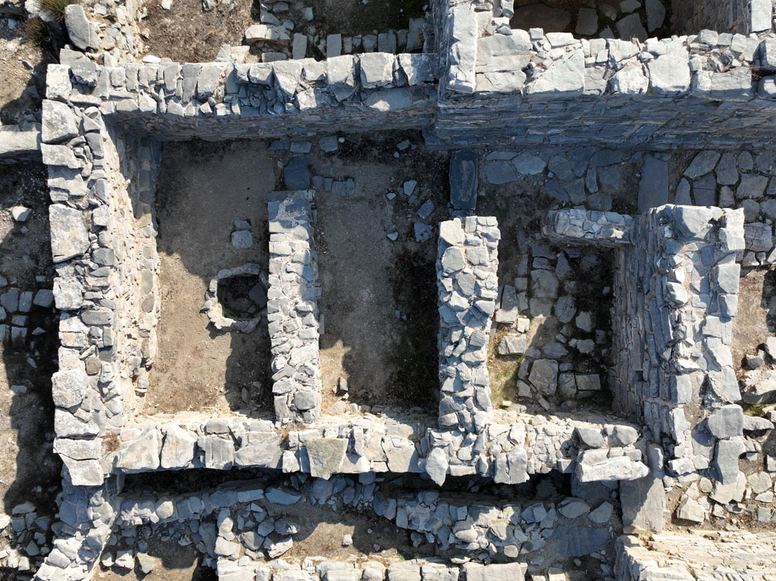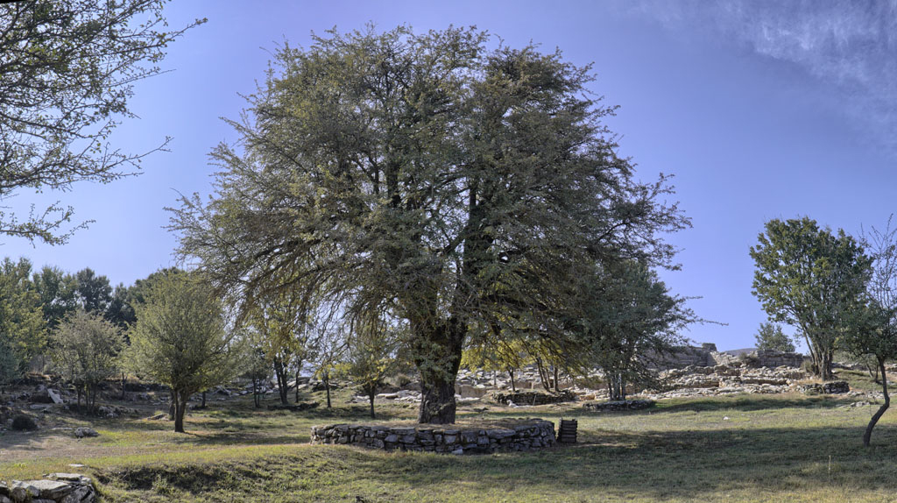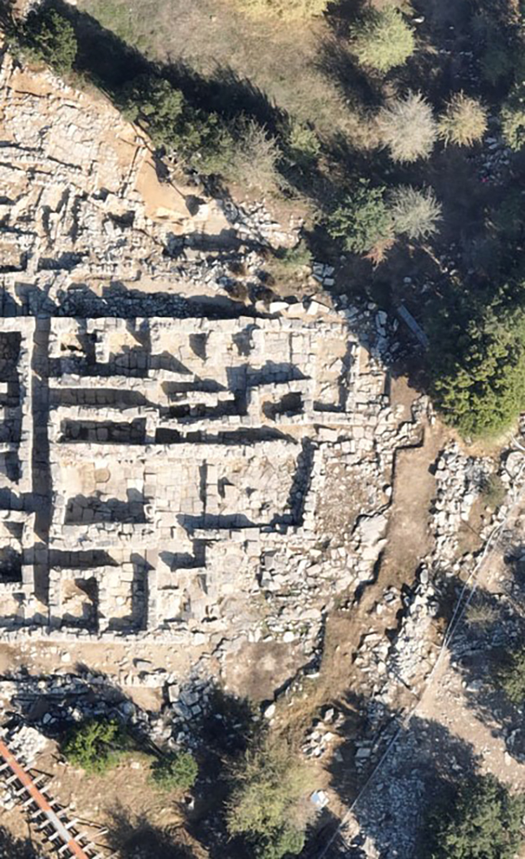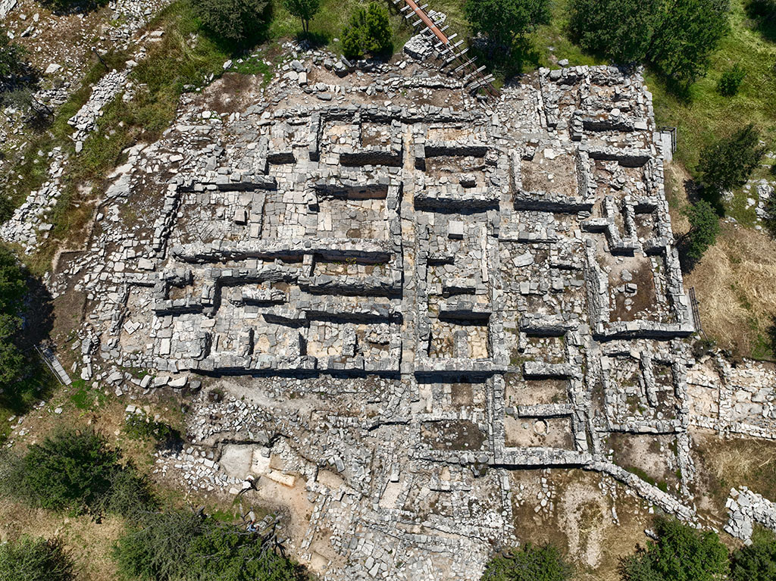
Aerial photo of the archaeological site in Zominthos.
The archaeological site of Zominthos in Anogia
Zominthos is the largest mountain Palace of the Minoan period, built at an altitude of 1.200 m. on Mount Psiloritis.
Professor Yiannis Sakellarakis and the Emeritus Director of Antiquities Dr Efi Sapοuna-Sakellaraki have systematically excavated the site. The excavation revealed a Central Building of the Neopalatial period (1700-1650 BC), surrounded by an extensive settlement covering an area of more than four hectares. Remains of the Protopalatial period (1900-1700 BC) were identified in both the building and the settlement.
The outstanding Central Building consists of seventy (70) ground floor rooms with a total area of more than 1.600 sq. m., many of which had a second or even a third floor. These rooms include private dwelling quarters, public meeting spaces and places of worship, workshops and storage rooms. The entrances to the main building were on the north and the south. Corridor 10 has a north–south orientation and divides the main building into two wings, East and West.
The East wing of the Central Building contains the rooms east of Corridor 10. Its monumental north façade has a krepis (stair) and survives at a height of over 2.50 m, retaining intact its entrance and windows. Rooms 1-2, along with the ramp that leads to Space 64, form the complex of the North-East entrance. South of these rooms was a lustral basin (Space 3) covered with white and red plaster, a small step and a water conduit. West of Rooms 1-2 was Antechamber 4, which led to the residential quarters 7-9. Spaces 5 and 6/22 may have been a staircase complex. Room 7 was two storeys high and preserved a schist-slab floor and colorful murals on the upper storey. The “Herb processing room” (Room 8) has been named after a circular structure from the interior of its upper storey related to vegetal remains. The ground level walls were decorated with colourful frescoes. Room 9, the westernmost of the four compartments of the north façade, had a stepped altar and a sacrificial pit, as well as a high structure of unknown use in its north-east corner. Fragments of colored mortars and pithoi were found both on the ground floor and on the first floor of Room 9. In Room 25, south of Rooms 7-9, a paved floor and built-in benches were lining its three sides. Room 50, with a long bench covered with white plaster and a circular hearth with a clay rim decorated with incised ornaments, is extremely important. In front of the hearth was a pillar, while west of it the remains of a burnt, high wooden seat, maybe a throne, were revealed. A gold panel with engraved ship was found just in front of the hearth. Space 51, east of Room 50, was a light well with a polythyron (multi-door system). Interesting ritual finds from Area 51, such as fruit-stands containing animal bones, probably came from the first floor. Of particular importance is Space 30/52, which had a porch with two columns. Behind the columns, a sacrificial altar was unearthed. Close to the altar the relics of a large animal, probably a bull, fragments of a clay bucket for collecting blood and fragments of a rhyton in the shape of a bull were found. In the southernmost part, Rooms 41-42 probably had a religious/cultic character, while Room 43 has been associated with a meeting place for women. Space 33 was a ceremonial room as it had a sacrificial altar and a foundation deposit. Areas 45 and 48 were external porches.
The West wing of the Central Building comprises the rooms west of Corridor 10. There is the important complex of Rooms 13-16 and the structures around the large pottery kiln to the north-west. Room 13, which had no external openings, was a pottery workshop and included a built tank, two troughs that contained ancient clay and a potter's wheel, as well as two hundred and fifty (250) vessels of twenty-three (23) different shapes. In Room 14, one hundred (100) vessels were found among burnt wood, bones and fruit remains. Room 15 was probably used for ritual purposes, as three fine communion cups (rhytons) decorated with reeds were found in a niche, as well as a fragment of stone horns of consecration. In Room 15, the presence of rock crystal and tools suggests the existence of a rock crystal workshop. East of Room 15 are Rooms 11-12. A pig-shaped rhyton-one of three Minoan rhytons found so far in the building-the legs of a bull figurine and vases were found on the ground-floor and in a niche on the northern wall of Room 11, indicating a special use of this room. Clay vessels of the kymbe type, 1m long, were found in the adjacent Room 12.
Of great importance is Room 26/53, which originally was a single room with two columns. On the western wall a large opening/internal window opened up to the light well (Space 19) that illuminated the space. Beneath that window was a bench, where a small stone altar inscribed with Linear A script was found. In a niche of the eastern wall, in the south east corner of the room several bronze, cultic utensils, including double axes and an incense burner were found. West of Room 26/53 is located the Light Well complex (Spaces 49, 19 and 28). Space 49 was paved and had two floors, the first of which contained ceremonial objects. Space 19 consisted of a paved light well with four pillars and a bench. Some of the most remarkable finds, such as bronze figurines of worshippers, seals with scenes of aquatic birds, lions and scorpions, jewelry, possibly as offerings, and several vessels for food and drink, came from the upper floor of Space 28, indicating the ritual nature of the site. In the western part of Space 28 (28a) the excavation revealed part of the Archive of the Protopalatial period. Preserved is a clay tablet with Linear A script that lists vessels, probably tripod pots. West of Space 28, Spaces 27 and 58 were probably food preparation areas, as was partly Room 17. Along the western wall of Area 17, small copper, lead and silver objects found on a stone structure resembling a low bench, indicate metallurgical activity and maybe connection with the metallurgy workshop (Area 38). Space 35B to the east, was a staircase, while fragments of frescoes with marine and floral motifs were preserved in Space 35A. Room 37 was paved and hypostyle with four (4) pillars and a bench, and had a mud-brick armoire on the upper floor. Room 39 contained five (5) stone cists on the ground floor, that were found empty. In the south west corner of the building, Area 47 was a multi-storey building. A ritual pit and fragments of a stone sacrificial altar were found in Area 47C. Quite interesting is Space 57, which had a number of pithoi on the upper floor, while on the ground floor there was a hearth surrounded by benches, serving as a meeting place.
Bibliography
Σαπουνά-Σακελλαράκη, Έ. (2016). Προσκύνημα στη Ζώμινθο. Ο Mινωικός πλούτος του Ψηλορείτη, Αρχαιολογία και Τέχνες περ.Β’ τ.120 (Απρίλιος 2016), 22-43.
Σαπουνά-Σακελλαράκη, Έ. (2022). Ζώμινθος- Ένα ανάκτορο στο βουνό. Αθήνα : ΦΩΤΟΛΙΟ.

